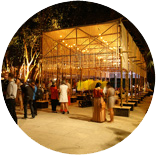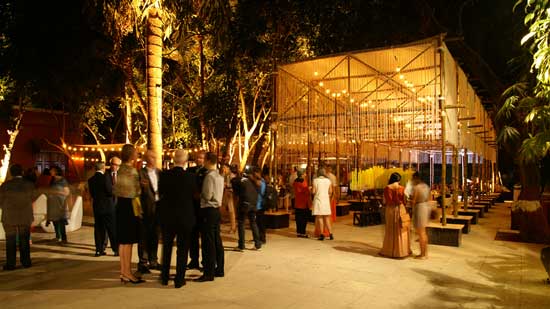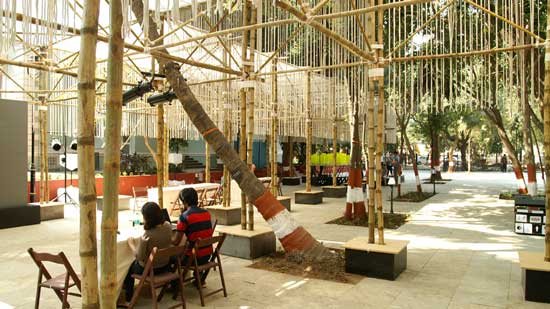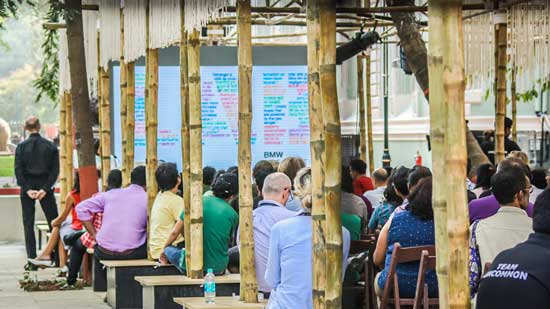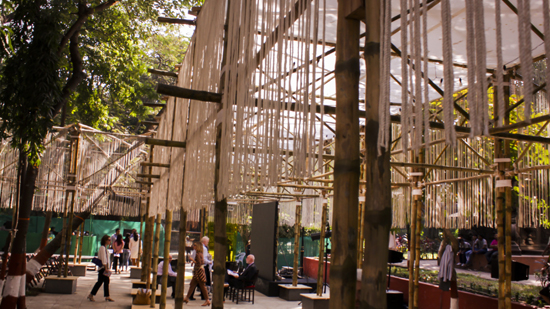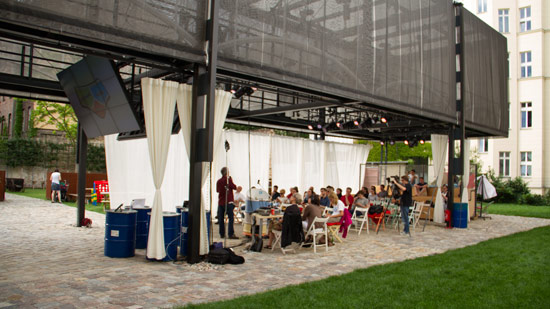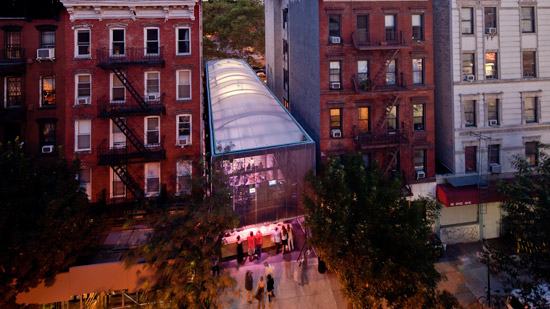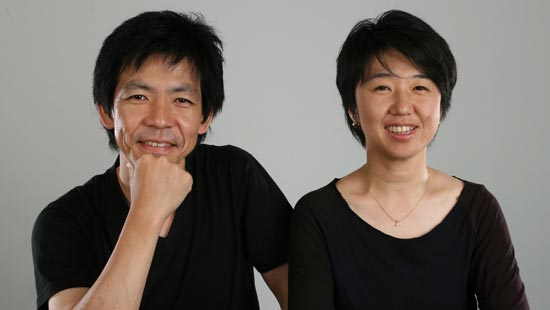Architecture
The architecture of the BMW Guggenheim Lab structure was designed to be responsive to the cities the Lab visited. For the New York and Berlin Labs, between 2011 and 2012, Atelier Bow-Wow created a lightweight and compact design described as a “traveling toolbox,” with a structural skeleton built of carbon fiber. The structure’s lower half was a present-day version of the Mediterranean loggia, an open space that could easily be configured to accommodate the Lab’s various programs. The upper part of the structure housed a flexible rigging system and was wrapped in a semitransparent mesh. Through this external skin, visitors were able to catch glimpses of the extensive apparatus of “tools” that could be lowered or raised from the canopy according to the Lab’s programming needs, transforming the ground space into a formal lecture setting, a stage for a celebratory gathering, or a workshop with tables for hands-on experiments.
For the Lab’s Mumbai presentation in 2012, Atelier Bow-Wow of Tokyo, working with Mumbai's SDM Architects, designed a structure uniquely suited to the densely populated environment of Mumbai. Modeled after the Indian mandapa, a raised outdoor pavilion traditionally used for public celebrations and events, the Mumbai Lab structure was constructed primarily of bamboo and evoked a light, open and transparent quality. A second, traveling version of the Mumbai structure was also adapted for “pop-up” assembly at a variety of satellite sites throughout the city.
Design Architect
Atelier Bow-Wow, Tokyo, Japan
Principals: Yoshiharu Tsukamoto and Momoyo Kaijima
Project Team: Mirai Morita
Fabrication and Structural Engineering
Superstructure and Installation: NUSSLI Group, Switzerland/USA
Structural Engineer: Arup, Tokyo, Japan
Mumbai Design and Construction
Local Architect: SDM Architects, Mumbai, India
Principal: Samir D'Monte
Project Team: Pooja Prajapati
Local Fabricator: Wonder Grass, Nagpur, India
Principal: Vaibhav Kaley
Berlin Design, Engineering, and Construction
Local Architect: magma architecture, Berlin, Germany
Structural and Civil Engineer: Arup, Berlin, Germany
Construction Management: NUSSLI Group, Switzerland/USA
New York Design, Engineering, and Construction
Architect of Record: Fiedler Marciano Architecture, New York, USA
Structural and Civil Engineer: Arup, New York, USA
Site Preparation Construction Management: Sciame Construction Co., New York, USA

